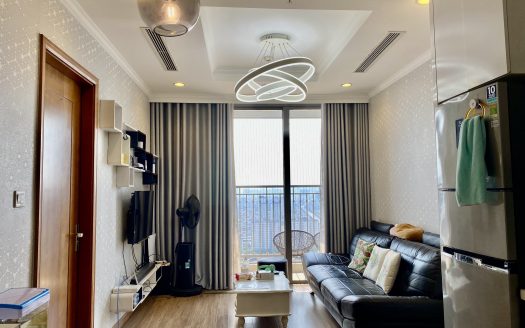Golden Land Nguyen Trai
Overview
- Updated On:
- December 14, 2023
- 1 Bedroom
- 1 Bathroom
- Yes Garages
- 90 m2 Area Size
Description
The project is implemented on a land area of 2.4 hectares. Floor area of about 141,000m2, Land use system about 5 times. Approved architectural planning and licensed to build five high-rise buildings (from 25 to 33 floors):
Three high buildings include 25 floors and 27 floors.
Parking is used modern management system applying smart technology. With nearly 714 car parking spaces and nearly 1,000 motorbike parking spaces. Make sure to keep a large amount of traffic of residents and visitors to the shopping center. Designed with 3 entrances into the basement:
Golden Land is designed with diversified and diversified utility services which are the essential goods/services that bring optimal convenience for Golden Land residents and residents around the Golden Land complex: Banks, Supermarkets Gymnasium, Arobic, Yoga .., Kindergarten, English classes .. Classes, singing, dancing, music, drawing, life skills .., buffet restaurant, wedding restaurant, Spa, massage, hairdressing …, Dental clinic, pediatric clinic, pharmacy, coffee shop, Lotteria, KFC …, 100% imported food stalls, Mr. Clean food. Clean, … Children’s toys, children’s clothes .., Bookstore, stationery, air ticket office, travel agent …
|
Price for rent |
500 – 800 USD/month |
|
Price for sale |
1200 – 1600 USD/m2 |




























